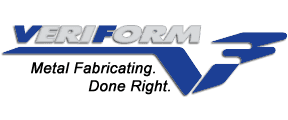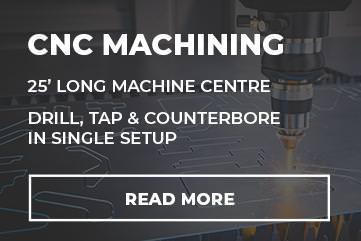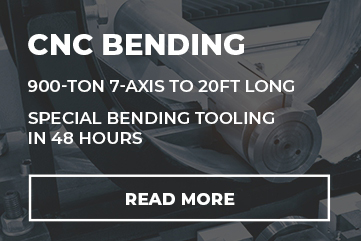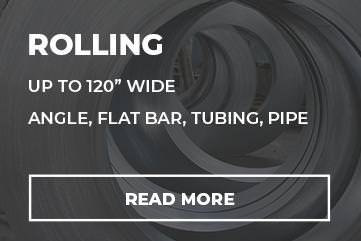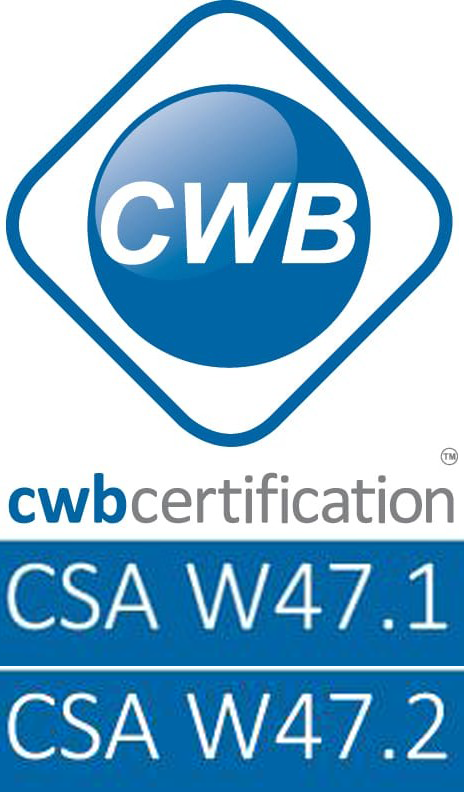News
Custom Architectural Fabrication Process
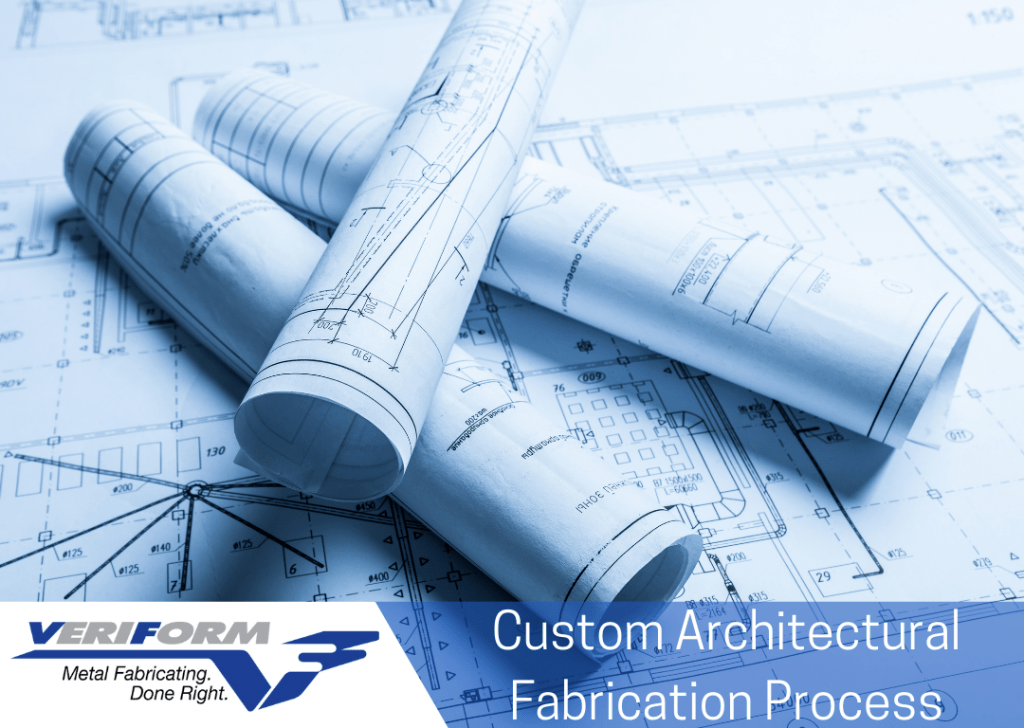
Designing and constructing different kinds of structures is challenging work. Depending on the architect’s vision, you might need specially made fittings and designs to be included in the process. Some architectural design projects are so radical that determining suitable materials to use can already be quite the challenge. Not every metal fabrication company can create custom architectural structures that are unique to the customers. For such concerns, VeriForm can be of service. When dealing with an architectural design that needs custom accents or shapes, a metal fabrication company with custom architectural fabrication capabilities will be your best friend.
What is Custom Architectural Fabrication
To start, custom architectural fabrication is when unique metal statues, shapes, sculptures, or accents are created for specific architectural designs. Different industries such as construction require metal projects that differ in design based on the project or customer’s needs. Custom architectural fabrication is meant to create exclusive formations that stand out or may not be something that can be commonly found.
The Custom Architectural Fabrication Process
To make the proper custom metal structure, a metal fabrication company must follow a thoroughly detailed process. The process ensures that the output is precisely what the designer envisioned it to be. Because it’s a custom design, there are no existing molds to use, so it begins at the drawing table. Here’s a quick rundown of the process.
1. Consultation & Estimation:
The first step involves a consultation with specialists from the metal fabrication company and the designer and/or customer. They will then, discuss the project in explicit detail to ensure that the specialist gets a good idea of the designer’s vision. Once the specialists understand what the designer wants, they will then estimate the budget and timeline. If everything is agreeable to both parties, they can move on to the next step.
2. Transforming Idea to Design:
Drawings of the metal project are then generated using design software such as CAD and SolidWorks. This allows computers to understand the design. It allows the design to be used for further processing. This means that the final CAD drawing needs to be exact and approved by both the design team and the specialists.
3. Fabrication:
The next step is taking the CAD drawing, creating the molds if necessary and fabricating the physical structure. The fabrication process includes the following phases:
- Laser Cutting – For custom architectural projects, sheet metal must be unrolled, measured, and cut from a larger roll.
- Forming – The cut metal is then bent and formed into different shapes and forms.
- Joining – The formed metal pieces are then assembled and welded to form the architectural design.
- Finishing – Once the ideal shape/design is achieved, the whole project will be given the finishing touches to enhance it.
4. Delivery:
Once a custom metal project is finished, it is either delivered to a designated location or picked up by the designer and team. Depending on the structure and the metal fabrication company, occasional follow-ups and maintenance may be scheduled for the custom architectural fabrication project.
Custom Architectural Design Fabrication
Regardless of the project, finding a good metal fabrication company to help you with your custom architectural fabrication project can be challenging. However, if you need a trusty metal fabrication company in Ontario, Canada, you can contact VeriForm at any time for your custom architectural design needs. VeriForm has over 23 years of experience in transforming ideas into works of art. Visit VeriForm today for a consultation on your next metal fabrication project.
